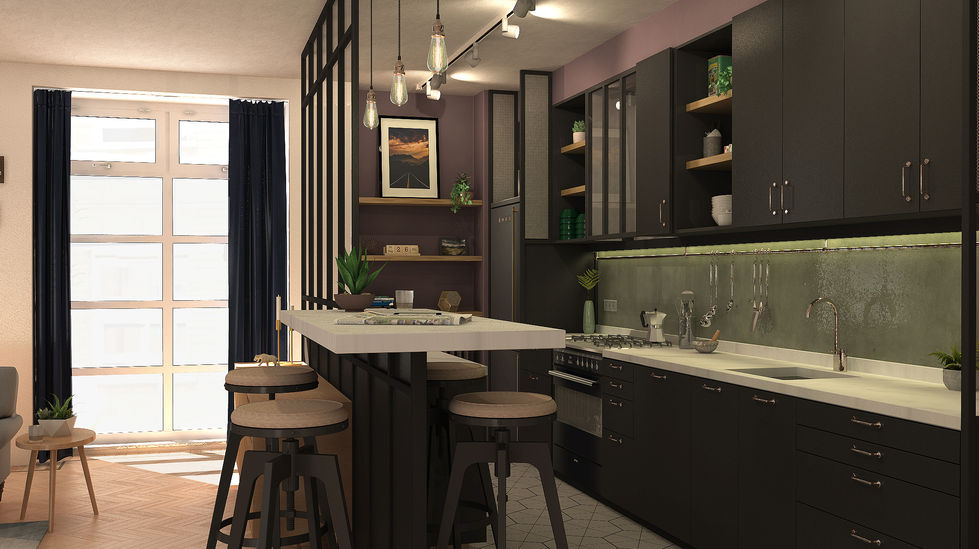

SHOREDITCH APARTMENT
DESIGN & REFURBISHMENT
This project involved the design and construction of a residential flat in the heart of Shoreditch, London. The entire 120 square metre space was reconfigured to create a larger kitchen and an additional en-suite bathroom.
Alongside the renovation and design of the entire flat, I also bespoke-built the wardrobes, kitchen units, bathroom furniture, six tall steel sliding doors for each individual room, and a steel and glass partition wall for the kitchen/lounge area.
The result is a very spacious, luxury flat with new bathrooms and significantly larger bedrooms.
“Sanne did a fantastic job with the refurbishment of my flat. He's a practical, hands-on person who's incredibly talented at finding solutions to all sorts of problems. With a very tight deadline, it was an extremely challenging project, yet Sanne delivered exactly what he promised, and the end result is incredible."
Designer:
Project:
Date:
Initiator:
Producer:
Collaborator:
Sanne Jansen
Design/ refurbishment
03-03-18
Narjara. B
Sanne Jansen
De Kraij Studio's

SHOREDITCH







